FAQ-Full Access Cabinetry-KCD
 FAQ-Full Access Cabinetry-KCD - FAQs
FAQ-Full Access Cabinetry-KCD - FAQs
-
What are the general specifications for Full Access Cabinetry?
General Information
Cabinets are available in 0.1mm (.001") increments.
Choose either pre-finished maple UV interior, or unfinished (raw) interior (species available listed below).
All parts including Back panels are 3/4" PureBond® plywood.
Cabinet box plywood is light color domestic hardwood unless otherwise specified.
Back panel has a 10mm (.3937") scribe between the back and the wall (to accommodate Suspension System and allow scribing cabinet to fit wall irregularities).
Shelves are sized 3mm (1/8") less than the total inside width for easy adjustment.
Cabinets with Adjustable Shelves have the side panels bored for 5mm shelf pins on 32mm centers
(pins not included), these 5mm shelf holes are in pods of 5 holes.
Cabinet Components are available in the following wood species:- Alder
- Cherry
- Hard Maple
- Hickory
- Red Oak
- Walnut
- White Oak
Read more -
Do you have written instructions on how to install Full Access Cabinetry?
Yes we do, click on the link below to download the instructions, and you can personalize them for your own use as these instructions are in a MS Word format:
Read more -
Why should I use the metric measuring system?
You don't have to use the Metric measurement system instead of Imperial measurement system, but there are some clear advantages.
First and foremost is the fact that there are no fractions, and little or no need for decimals (1 mm is equal to .03937"). Measuring for a plumbing hole in the back of a sink cabinet never requires your employee to know how to find a common denominator, or have the conversions from fractions to decimals memorized, they are working with whole numbers.
Your employees never need to calculate what half of 21-9/16" is, they just need to calculate half of 548.
Simply stated, the Metric measuring system sets your employees up for success, and removes many opportunities for mistakes, and although they may not be familiar with Metric, the learning curve is exponentially shorter (some employees will never know how to find a common denominator, no matter how much time you spend with them).
Read more -
What is the 32mm System?
The short version is that all cabinet heights should be an increment of 32mm (example: 768/32 =24). As long as you can divide your cabinet height (excluding the toe kick height) by 32, and get an even number, you are on system.

When you use the Cabinotch Full Access Library for KCD, all cabinets will have a default height that is in system. If you use the increment option (up arrow and down arrow) to move your cabinet height up and down in increments of 32mm, you will stay in system, even if you have changed the scale to Inches.
The same logic is built into the door and drawer front heights as well. Doors and drawer fronts should be a divisible of 32 after adding back your chosen reveal (example: 157mm top drawer height plus our 3mm chosen reveal equals 160mm. 160/32=5).

As with the cabinet height, the door and drawer front heights have the increment option (up arrow and down arrow) to move your door and/or drawer front height up and down in increments of 32mm. Again, you will stay in system, even if you have changed the scale to Inches.
Read more -
Why should I try to stay in system?
First, and foremost, you don't have to. The Cabinotch Full Access Library for KCD is fully parametric, so if you go off reservation, I mean system, you will be just fine. All your doors, drawers and shelves will work just fine.
BUT, one of the advantages that is still relevant in the age of CNC machines, is that if you stay on system, all your cabinet end panels, doors and drawers will become recognizable in a very short time.
Looking through a list of cabinet parts, door and drawer front parts will become very familiar, and if something is not right, it will be a great big red flag that you need to look deeper (removes the opportunity for mistake from the process).
If you have a wall of shame (you know, that wall in your shop where all the parts that were miss-cut or miss-ordered sits gathering dust), then you might want to consider, or reconsider using the 32mm system.
Read more -
Do you have Face Frame cabinets?
Yes we do!
Check out our FAQ-Face Frame Cabinetry page to learn about Face Frame cabinets. Available now through our Store website, or through our Cabinotch KCD Design Library.
Read more -
Cabinotch Request a Quote - Material and Machining Options
The following must be set and applied to some or all of the cabinets which you desire to be quoted and or produced by Cabinotch: Exterior Material Interior Material Drawer Box Material Edgeband for Front Edge of Cabinets Suspension System Machining Leg Leveler Machining Construction Method Door Hinge Location Edgeband for Adjustable Shelves Edgeband for Top and Bottom of Upper Cabinet Sides
Read more -
Cabinotch Request a Quote - Exterior Material
Note that what is being set here is the “Exterior Material”. As such, this selection will only be applicable to Finished Ends and cabinets which are indicated in the drawing as being RAW Interior. These are the options at present: *Note that Fog Gray and Hardrock Maple Melamine are also available upon request, please contact customer service for a quote.
- Alder
- Cherry
- Hard Maple
- Hickory
- Red Oak
- Walnut
- White Oak
- White Melamine
Read more -
Cabinotch Request a Quote - Interior Material
The defaulted option will remain as “Standard”. Once the Validation Report is generated, you will be able to reference the interior species of cabinets.
Read more -
Cabinotch Request a Quote - Drawer Box Material
These are the options for drawer box side material in Full Access:
- FJ Birch
- Birch – This is the Hard Maple selection in Full Access
- No Drawer Box
Read more -
Cabinotch Request a Quote - Edgeband for Front Edge of Cabinets
There are several options for Edgebanding selection. We carry all the raw hardwood options available for the cabinet material in addition to Rehua’s Top 50 PVC bandings.
- Customer Provided
- Veneer
- Rehau
*Note, when a Cabinet Carcass is defined as RAW Interior, the edgebanding on those components will be RAW to match the interior!
Read more -
Cabinotch Request a Quote - Suspension System Machining
This option applies to Top (Upper) cabinets only. Note that Full Access cabinets available via KCD will have a 10mm “Back Scribe” regardless of the selection made here. For all machining options available via KCD, Cabinotch does NOT automatically cart accessories i.e., Suspension Hanging Blocks, Suspension Rails, Leg Levelers, Sockets, or Shelf Pins.
Read more -
Cabinotch Request a Quote - Leg Leveler Machining
These are the available options with a brief summation of how Cabinotch applies each. Note that what is being asked here is whether we MACHINE FOR leg levelers:
- Yes with Kick – The Yes response indicates that we will MACHINE FOR leg levers. This option will also provide for the inclusion of ¾” thick toe-kick material. Cabinotch will NOT automatically cart the leg leveling hardware into your project, you will need to do so by visiting the Accessories tab on our website.
- Yes with No Kick – The Yes response indications that Cabinotch will MACHINE FOR leg levelers. Cabinotch will NOT automatically cart the leg leveling hardware into your project, you will need to do so by visiting the Accessories tab on our website.
- No – This selection will have Cabinotch NOT MACHINE FOR leg levelers, as this option also does not specify Kick or a Toe-Notch, this would be the option desired if your intent is to install floating cabinets or provide your own toe box at the job site/during cabinet assembly.
- No – Integral Kick with Toe Notch – This option will have Cabinotch cut out a Toe-Notch on the cabinet sides. Additionally, there will be a provided Kick, which will serve as a spanner between the cabinet sides, this Kick is intended to be skinned with a finished toe-kick trim by you, the customer.
Read more -
Cabinotch Request a Quote - Construction Method
Currently, the Lamello Tenso Fastener with 3mm pilot holes(unfinished ends only) is the only available construction method via KCD Software.
Read more -
Cabinotch Request a Quote - Door Hinge Loc.
This selection will indicate the location of the hinge plate drilling. Although a selection must be made here to proceed with the quoting/ordering process, Cabinotch will not and cannot apply this drilling if a door swing direction is not indicated in the drawing. Additionally, you should note that this location is based upon the Top and Bottom of the door, not the cabinet itself. This allows you to pre-hinge your doors in a manner which will align with the prescribed option here. Please contact customer service for clarification or assistance.
- 3.75 – 94.5mm
- 3
- 4
Read more -
Cabinotch Request a Quote - Edgeband for Adj Shelves
The available options are:
- Match Front
- None
- Prefinished Maple Veneer
- C100007 Designer White
Note that if your cabinet is selected as being RAW Interior, the edgebanding on the front of your adjustable shelves will be RAW hardwood veneer to match the cut component.
Read more -
Cabinotch Request a Quote - Edgeband Top and Btm of Upper Cabinet Sides
The available options are:
- Match Front
- None
- Prefinished Maple Veneer
- C100007 Designer White
Read more -
Cabinotch Request a Quote - Validation Report - Full Access
The generated Validation Report should be used in conjunction with the cabinets drawn to determine what is being quoted and produced by Cabinotch. We strongly recommend that you utilize the “Show Details” button to expand this report and then print this report for your own reference. The following information is given in the Validation Report:
- Unit - This number is prescribed in the KCD Drawing and will be the number present on components produced by Cabinotch.
- Status - This column indicates each unit being Valid or Invalid, if Invalid then the unit is not producible by Cabinotch and therefore not in the estimate which will be generated.
- Description - The cabinet model which was pulled from the Library into the drawings.
- Species – The material used for the cabinet carcass
- Int Ply – Material for cabinet interior
- Edge Band Front – Selection Made for face of the cabinet
- Edge Band Other – This column will always indicate “Standard”
- Side L/ Side R – Indicates if a cabinet side is “F” Finished or “U” Unfinished.
- Shelves – Number of adjustable shelves in each cabinet unit.
- Type – Nonsignificant information.
- Width
- Height
- Depth
- Room – ROOM in which a cabinet is drawn inside the KCD file.
Read more -
What are the advantages and disadvantages of Applied Ends versus Integral Finished Ends
- On cost sensitive projects that are very simple, Integral Finished Ends can save the cabinetmaker some material cost.
- Applied Ends allow them to stack cabinets (you can't stack if you use the integral finished end option). Stacking allows you to exceed our 96" height limitation.
- With Applied Ends, all cabinet parts are ready to build when the order is received (integral finished ends would have to be identified, separated to go through the prep and finish process, and those cabinets could not be built until those parts were sanded, finished and allowed to dry).
- Integral Finished Ends will require the cabinetmaker to tape off the UV portion of the part so it does not get over-spray on it during the finish process.
- When using the combination of Applied Raised Panel Ends on fully exposed ends, and integral finished ends on finished ends where the end engages another cabinet, and can't be raised panel, this combination gives an unbalanced appearance (i.e., and tall oven cabinet with an applied raised panel end on one side, and an integral finished end on the other where it engages base and/or wall cabinets).
- When using applied ends exclusively, the cabinetmaker has the option to install a project without the applied ends (in the case of a highly time sensitive project), adding spacer blocks while installing, and to come back later with the applied ends.
- Applied Ends on wall cabinets allow the cabinetmaker to run the applied end long (add the height of their light rail to the cabinet height) so the light rail is always straight cuts. Otherwise, they have to order more light rail, and cut two miter's for every return.
- Applied End panels, when extended past the cabinet depth by the thickness of the cabinet doors provides an inset appearance.
- Integral End Panels can't be an exclusive option, you have to use applied ends where you have an enclosed refrigerator, or need panelized (raised or inset) ends.
Read more -
* What are KCD Quickstart Jobs?
Quickstart jobs are simply empty jobs with the Shop Standards answered for a particular scenario. For example, the project has an 8 foot ceiling with cabinets going to the ceiling, or 8 foot ceiling with cabinets to 7 feet, or 8 foot ceiling with staggered cabinet heights.
You can download 10 Cabinotch Full Access specific scenarios of Quickstart jobs by clicking on the link below.
Cabinotch Full Access Quickstart Jobs
I recommend saving these jobs to a folder inside your KCD Jobs folder (keeping them segregated from your regular job files). When you are ready to start a new job, open the appropriate Quickstart Job, then do a Save As, and rename it while saving it to your normal job file location.
The objective of Quickstart jobs it to Start Jobs Quickly, without having to redundantly answer all the Shop Standards questions each time you start a new job. The advantage of using these jobs is you answer all the Shop Standards simply by opening one of these Quickstart jobs, so you are not having to edit multiple fields in each cabinet dialog box as you are adding cabinets to the walls of your room.
If you would like a little more comprehensive information on Quickstart Jobs, please visit our Blog post on Quickstart jobs.
Read more -
Why is the mid-rail below my top drawer offset (not centered)?
The position of the mid-rail is controlled by line 69 of your KCD Shop Standards. If you go to Change > Set Shop Standards, and scroll down to line 69, you will see that line 69 states "Adjust Reveal Center", and that it is set to 8mm (.315").
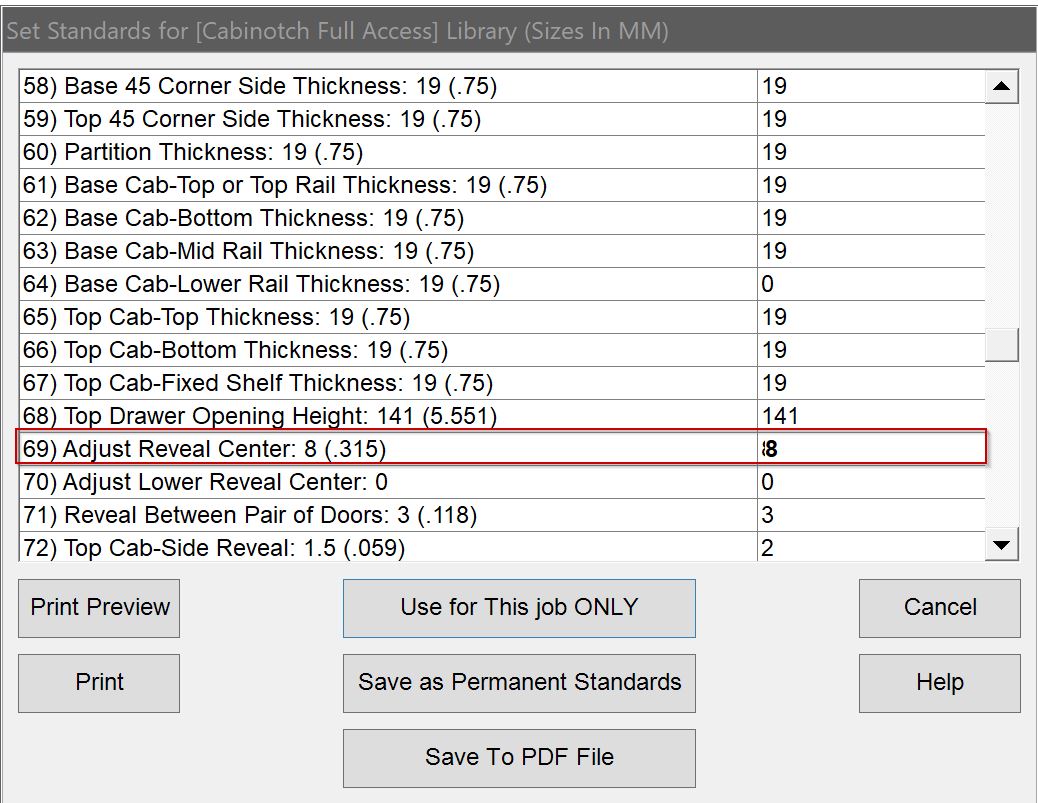
We do this to offset (push the mid-rail down) so all but the reveal (typically 3mm or 1/8") is available for doors below to land on, making the bumper pad position on the doors below less critical.
This offset looks something like this (the left image is with line 69 set to 8mm, the right image is with line 69 set to 0mm):
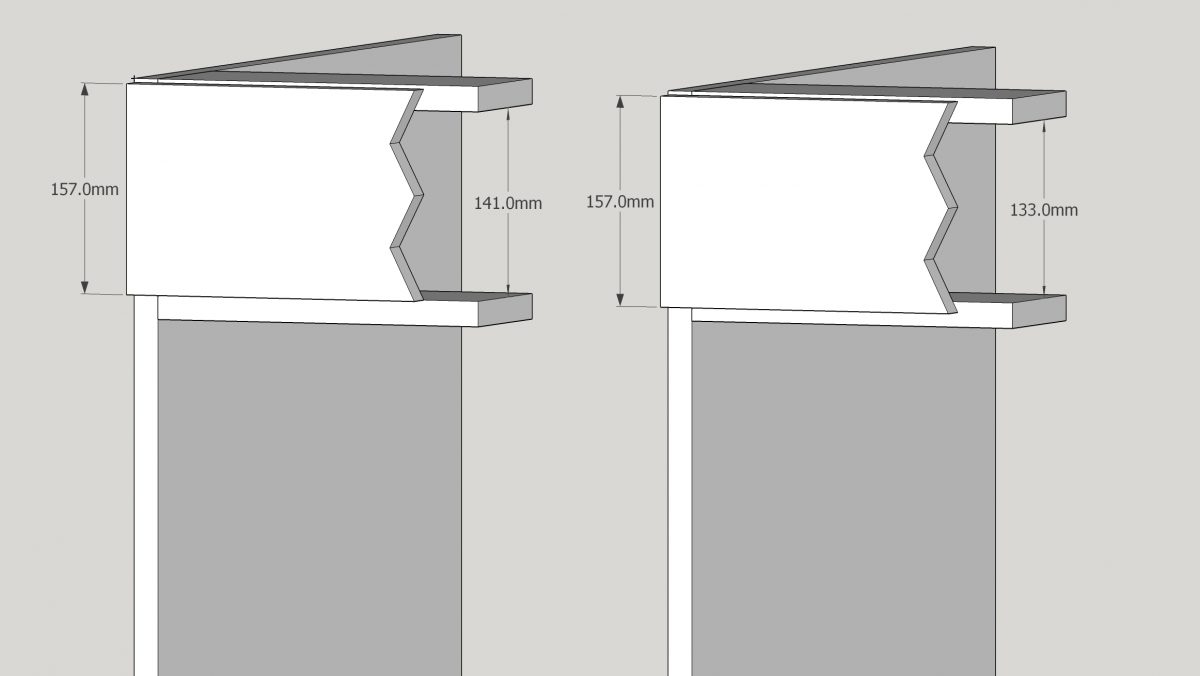
If you prefer this mid-rail be centered as shown in the image to the right, then simply set line 69 to 0mm (0"), and it will stay that way until you change it (KCD updates will not affect settings you change).
Read more -
Why can't I make Drawer Front height less than 148mm (5-13/16")?
Before we discuss the minimum Drawer Front height, lets also touch on drawer opening height while we are on the subject. The actual question we get is "why can't I make my drawer opening height less than 132mm (5-3/16")?"
Talking about opening heights in relation to Full Access is just not relevant since pretty much every dimension needs to be calculated off of cabinet size less reveal. The mindset needs to shift from opening sizes and overlays to cabinet sizes and reveals, so let's talk about desired drawer front height instead of drawer opening height.
Also, by default, we offset the mid-rail under the top drawer, which can make a discussion about opening heights even more confusing, so to touch on that topic, here is a quick overview (there is another item in this FAQ list that covers this topic in more depth).
We offset (push the mid-rail down) so all but the reveal (typically 3mm or 1/8") is available for doors below to land on, making the bumper pad position on the doors below less critical.
This offset looks something like this (the left image is with line 69 of the Shop Standards set to 8mm, the right image is with line 69 of the Shop Standards set to 0mm):

If you prefer this mid-rail be centered as shown in the image to the right, then simply set line 69 of the Shop Standards to 0mm (0"), and it will stay that way until you change it (KCD updates will not affect settings you change).
Changing this mid-rail offset will affect the size of your drawer opening, so be aware of that before you start attempting to get your desired drawer front height.
To answer the question about minimum Drawer Front height, we have to visit our Drawer Box heights since they influence our minimum Drawer Front height, and Drawer Box height (the exterior height of the drawer box from bottom to top) will be determined by the Drawer Front height, and are as follows:
For drawer front heights from 117mm (4-5/8") to 147mm (5-49/64"), the drawer box will be 64mm (2-1/2") tall (height).
For drawer front heights from 148mm (5-13/16") to 180mm (7-7/64"), the drawer box will be 102mm (4") tall (height).
For drawer front heights from 181mm (7-1/8") to 205mm (8-5/64"), the drawer box will be 127mm (5") tall (height).
For drawer front heights from 206mm (8-3/32") to 256mm (10-5/64"), the drawer box will be 152mm (6") tall (height).
For drawer front heights from 257mm (10-3/32") to 309mm (12-5/32"), the drawer box will be 203mm (8") tall (height).
For drawer front heights from 310mm (12-11/64") to 358mm (14-3/32"), the drawer box will be 254mm (10") tall (height).
For drawer front heights from 359mm (14-7/64") and taller, the drawer box will be 305mm (12") tall (height).
As you can see from the list above, a Drawer Front height of 147mm or less will result in a drawer box height of 64mm (2-1/2"), which would be a big mess for most cabinetmakers if we allowed you to make a Drawer Front that would provide you with 64mm (2-1/2") drawer boxes.
So, to prevent that from happening, we do not allow you to make your Drawer Fronts any less than 148mm (5-13/16"), which with our default 8mm mid-rail offset would provide you with a 132mm (5-3/16") irrelevant opening height. And a 148mm (5-13/16") Drawer Front with the mid-rail offset set to 0mm will provide you with a 124mm (4-7/8") irrelevant opening height.
The one exception is the Knee Space Drawer units, they will allow you to make a Drawer Front height that will allow use of our 64mm (2-1/2") drawer box.
Read more -
How do I make my top Drawer Front default to something other than 157mm (6-3/16")?
Unfortunately there is not a quick and easy way currently (a good reason to accept our defaults as your defaults). We may change this in the future, but currently there is no control in the Shop Standards that controls this, other than the top opening height (line 68 of the Shop Standards), and we calculate the top drawer openings, which makes that setting irrelevant (nothing reads it).
For the time being, if inertia ("that's how we have always done it.") prevents the paradigm shift that would allow you to utilize our current default top drawer front height of 157mm (6-3/16") , then you could set your own default top drawer front height by going to each cabinet dialog box, setting the top drawer front height to what you want, then right clicking on the Top Drw Front Ht field, then clicking the top option- "Set Default For [' Top Drw Front Ht=148], with 148mm being an example, but this can be anything you want over 148mm or 5-13/16".
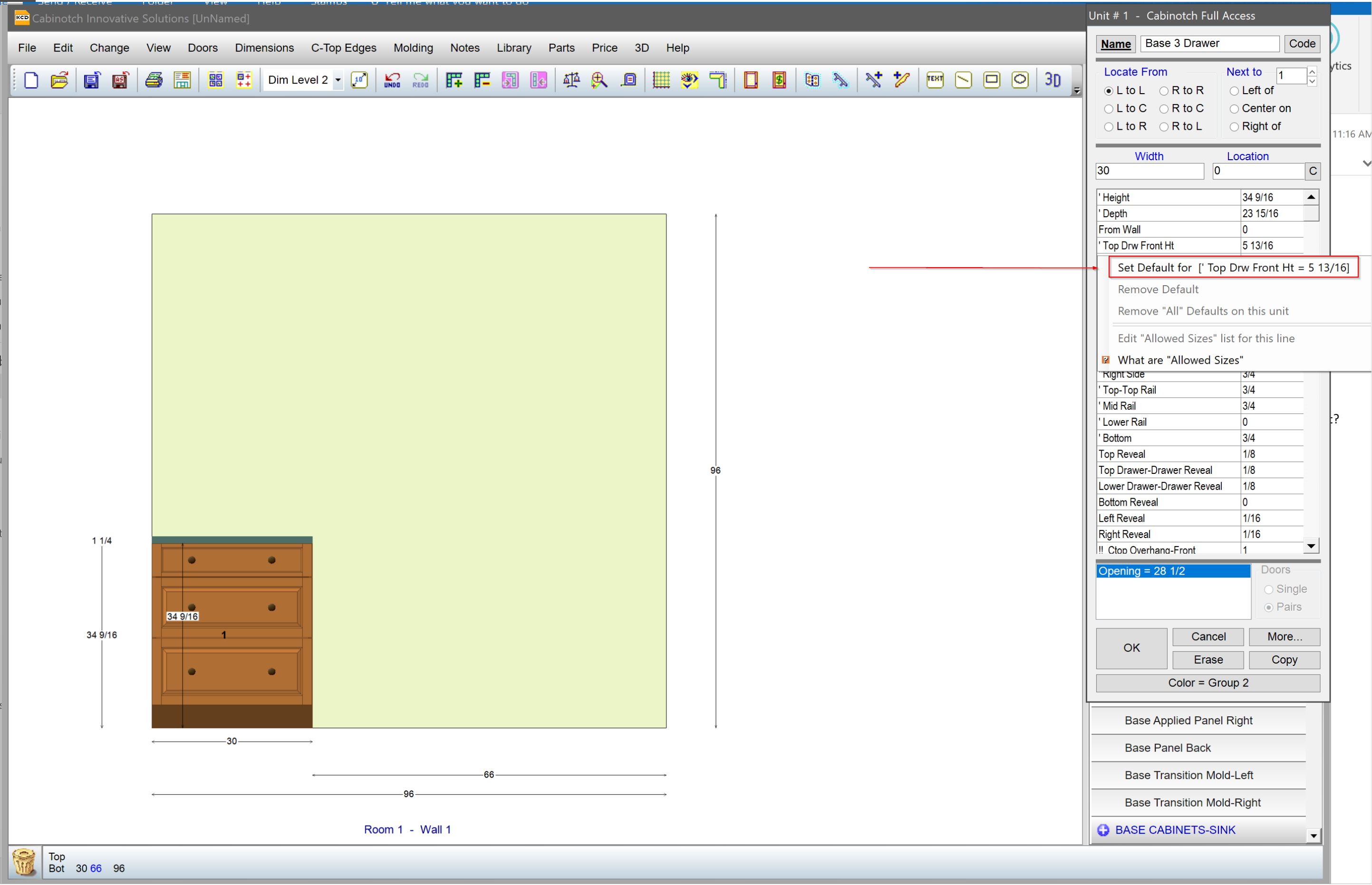 Read more
Read more -
Why are your Wall Cabinets 330mm (13") deep?
We use a 19mm (3/4") thick back, and hold that back off the wall 10mm (3/8") to leave room for the hanging rail that is part of the suspension system we use to install Cabinotch Full Access wall cabinets (see the Suspension System question for more information), so the cabinet will have 1- 1/8" less interior depth than the total cabinet depth. To make certain the end user will have adequate interior space to store their dishes (over-sized plates have become very common place), we have bumped our default cabinet depth to 330 (13"). You are in full control of the wall cabinet depth, so you can set it to anything you want, but we wanted our default depth to accommodate as many over-sized dishes as possible. Of course there are some that would require a 458mm (18") deep cabinet, but a 330mm (13") depth should accommodate the vast majority of over-sized plates.
Read more -
Does your Base Sink Cabinet accommodate Tip-Out-Trays?
Yes it can, but you must tell us you want Tip-Out-Trays by using KCD's Options. If you open the Base Sink Cabinets dialog box by double clicking on the Base Sink Cabinet and clicking the More button:
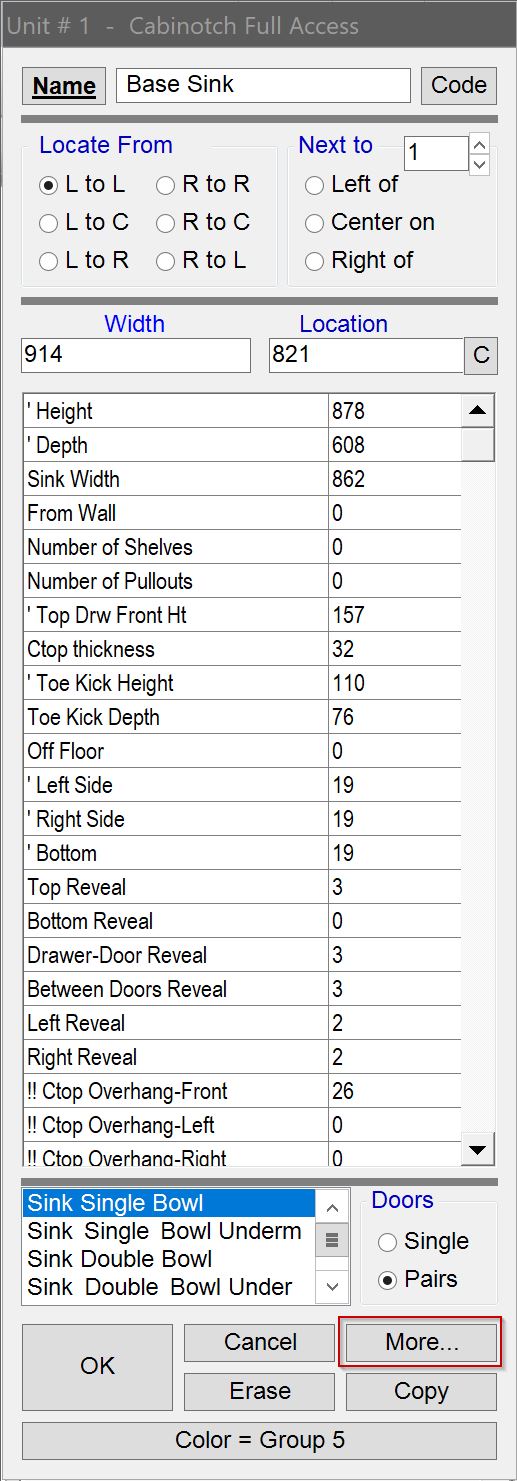
Then you will see the Options button, click on that:
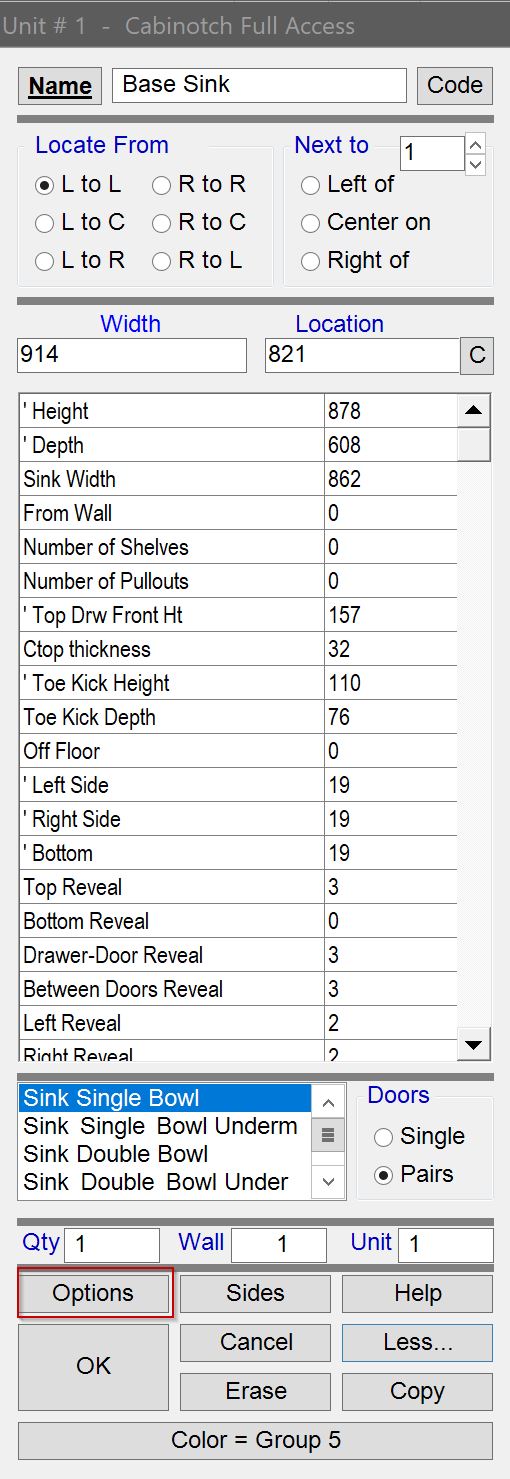
Then select the "Tilt Out Sink Tray" option (it should be highlighted in blue when selected), and Click OK:
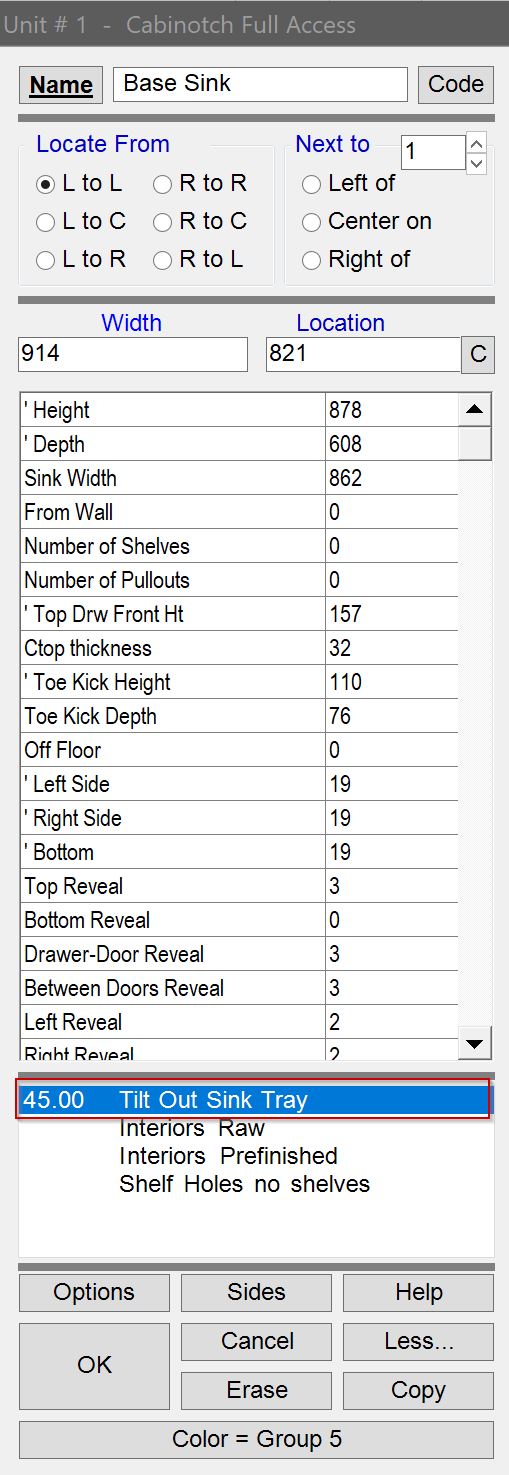
This will change the way we machine this cabinet, and how you will Assemble the cabinet. Without the Option, our sink cabinet has a vertical Base Sink Rail that is the height of your chosen false front height, plus your top reveal, plus 20 mm (3/4"). The additional 20 mm or 3/4" is for the doors below to have something to close against. By not having horizontal rails, there is nothing that has to be cutout to make room for the sink. The cabinet without the "Tilt Out Sink Tray" option will look like this:
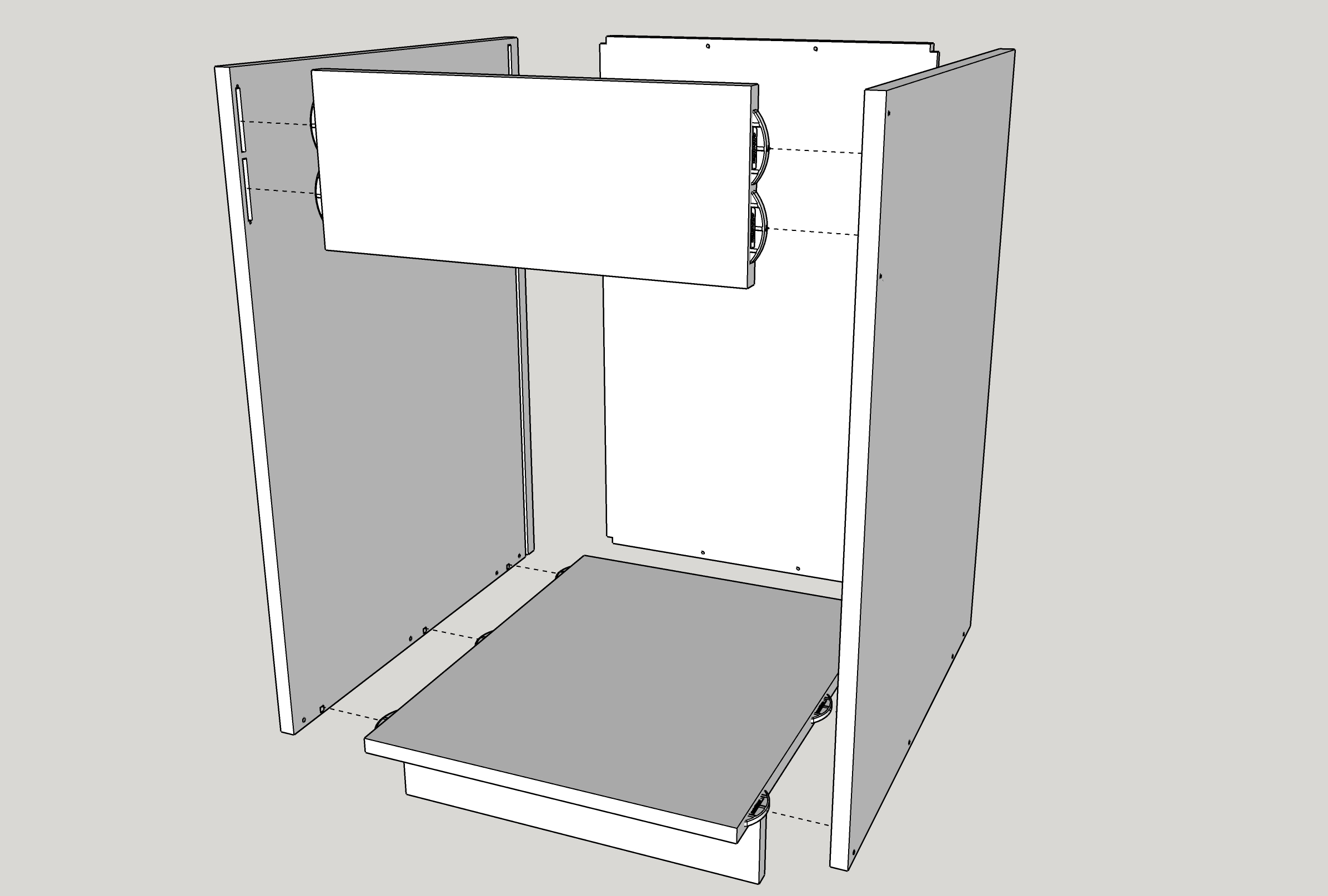
If you do choose the "Tilt Out Sink Tray" Option, then instead of the approximately 180 mm (7") tall vertical Base Sink Rail, we will machine two 50.8 mm (2") vertical Base Sink Rails, and eliminate the Lamello machining (since a Lamello P14 Tenso fitting is too big to be utilized) and simply machine a couple pilot holes for each Base Sink Rail, and you can attach it by using #6 1-1/2" self tapping, self countersinking wood screws. The cabinet with the "Tilt Out Sink Tray" option will look like this:
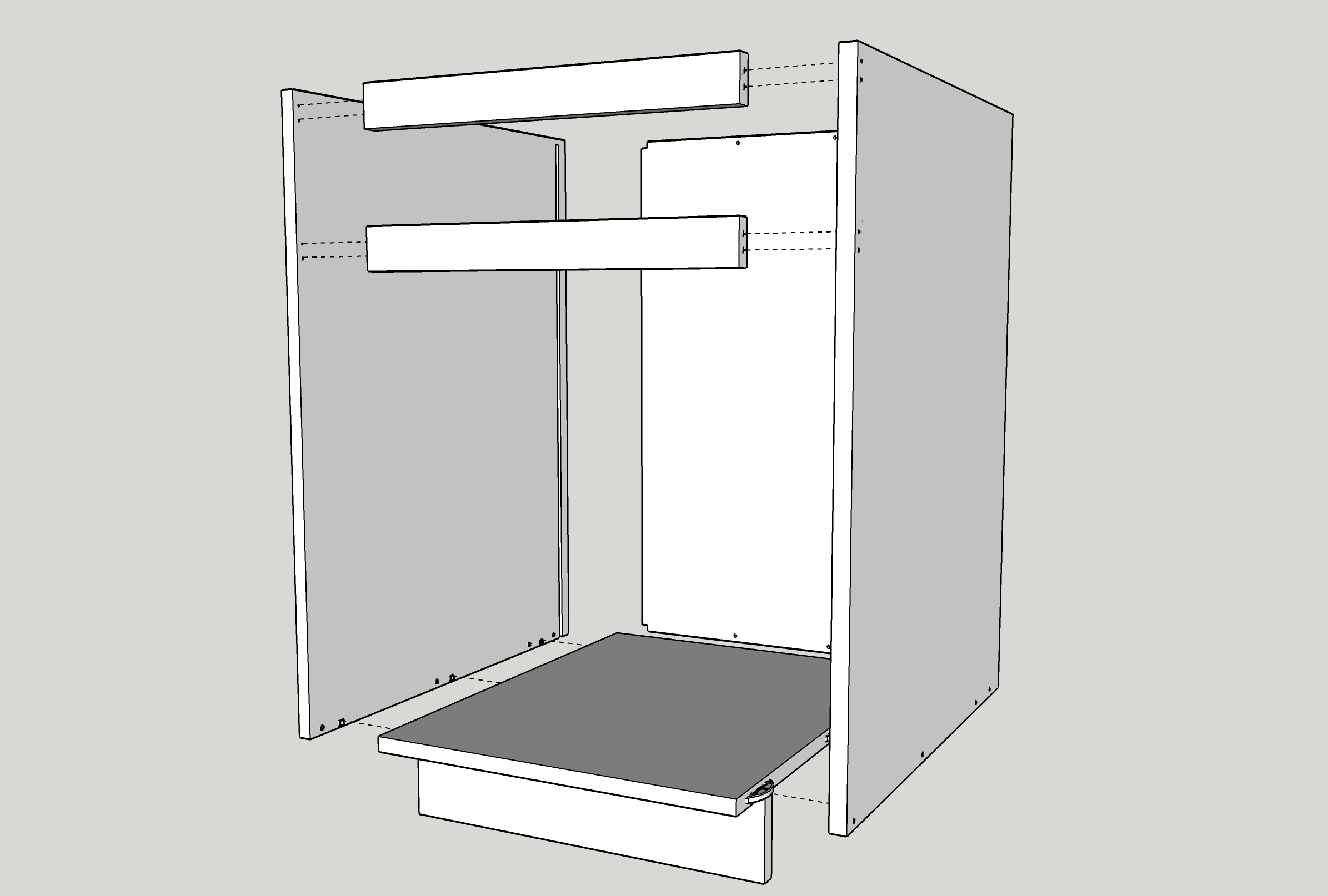
The top edge of the lower Base Sink Rail should align with the bottom of your False Front. So, if you have our default False Front height of 157 mm (6- 3/16"), and our default 3 mm (1/8") top reveal, then the top edge of the lower Base Sink rail should be located at 160 mm (6- 5/16") down from the top edge of the cabinet side.
Read more -
* What is Frieze, and how does it work?
Frieze by definition is: a wide horizontal band with painted or sculpted decorations (often near the top of a wall and/or near the ceiling or over a doorway). The most famous Frieze can be found on the Parthenon which is located in Greece.
Expanding on the definition in the context of cabinetmaking, Frieze can be made from hardwood or from engineered materials with a ply, MDF or particle core, with either no face, or veneer face. The purpose of Frieze is to provide a place to nail your face mount crown, much like the top rail of a face frame cabinet.
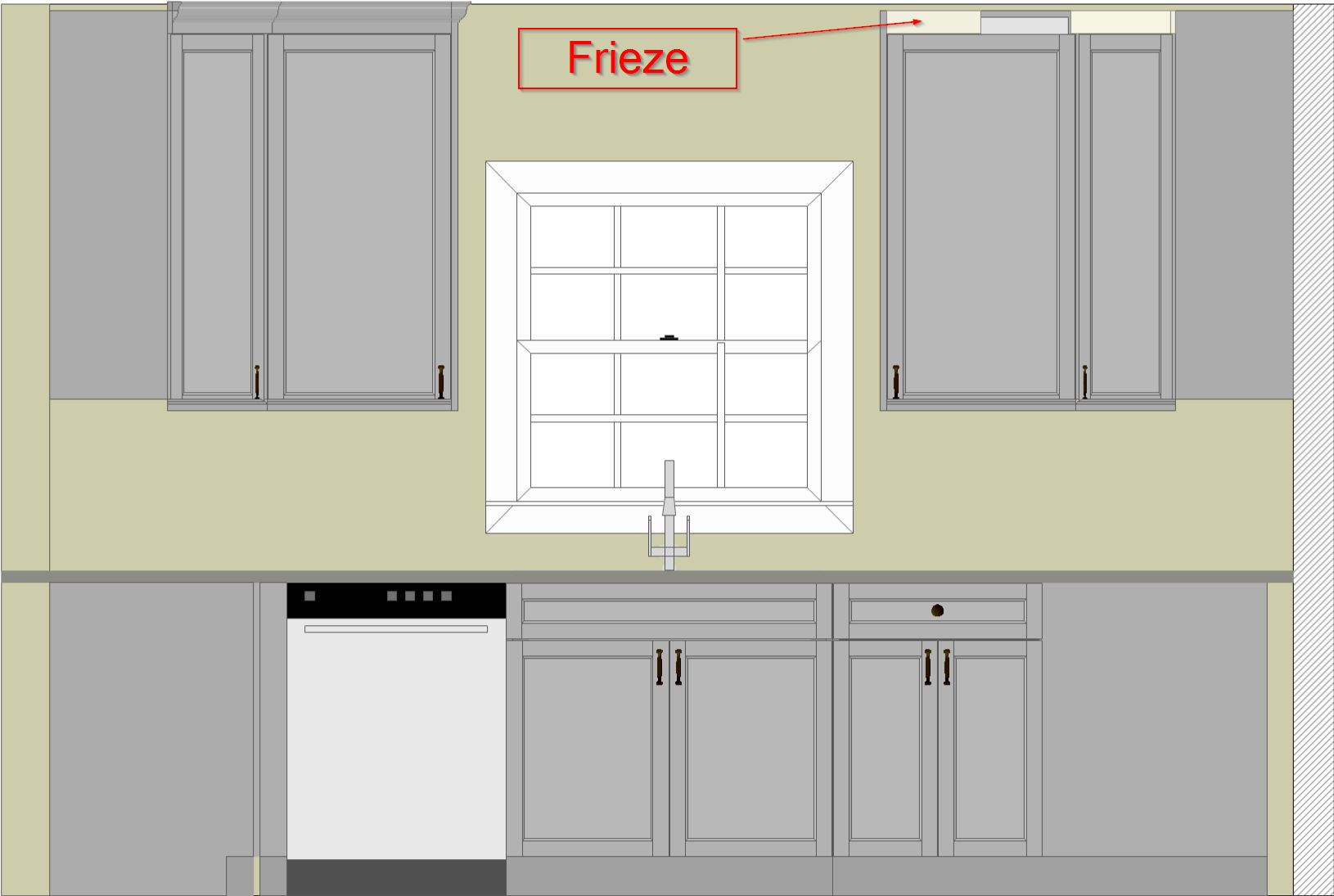
If you need more information, read our Blog post on Frieze, we dive a lot deeper into the topic there.
Read more -
* How does the Full Access Oven Cabinet work?
It's really not all that complicated, but it does take more than a sentence or two to cover all the intricacies of a cabinet with one to multiple appliance openings that need to be defined by the user, and making sure you have a landing zone above and below those appliances. To learn how this cabinet works, and the controls you have in KCD, read our Blog post on the Full Access Oven Cabinet.
Read more -
* How does the Full Access Blind Corner Cabinet work?
It's really not all that complicated, but it does take more than a sentence or two to cover all the intricacies of a cabinet that half or more of the cabinet has a panel mounted to the face, and has a drawer partition that needs to be installed correctly. So to provide you with a more in-depth look at this cabinet, take a look at our Blog post on the Full Access Blind Cabinet.
Read more -
* How does the Full Access Angled Cabinet work?
This cabinet is actually pretty simple as it only has four essential components, a Side, Back, Top and Bottom with optional Adjustable shelves. The side is the depth of the cabinet, and the back is identical to a side except that is it 19mm (3/4") narrower to but into the cabinet Side.
If you need doors on this cabinet, you will need to use the negative angle hinges listed in the "What Hinge and Hinge Plate should I use?" question of the Functional Hardware group on this page.
Here is a quick animation that hopefully will make this cabinets construction and assembly a little clearer.
Read more -
* How does the Full Access Clipped Cabinet work?
This cabinet is a little more complicated than most, but only has five essential components, a Deep Side, Short Side, Back, Top and Bottom with optional Adjustable Shelves. In KCD, you have control over the Width and Depth, but the Short Side Depth is a calculated field to make sure the clip is always a 45 degree angle.
Just make sure your combination if Width and Depth provide at least a 152mm (6") Short Side Depth, or you may not have any adjustable shelf holes on the Short Side.
If you need a door on this cabinet, you will need to use a negative angle hinge if you are hinging the door on the Deep Side Panel, and the diagonal hinge and plate if you are hinging the door on the Short Side, both hinge options are listed in the "What Hinge and Hinge Plate should I use?" question of the Functional Hardware group on this page.
Here is a quick animation that hopefully will make this cabinets construction and assembly a little clearer.
Read more -
Applied Panels, how do they work?
When drawing applied panels in KCD software, there are a few things to keep in mind. First, the applied panel will always match the Exterior Material selection that you set in KCD, even if you have made selections in the options saying other wise. This means that if you selected Hard Maple, the panel will be Raw Hard Maple on the face and the back. The edgebanding will also be Raw Hard Maple.
Second, the applied panel (base, top, and tall) will be the exact size you define in Height and Depth, the width will always be 3/4" (19mm).
Read more -
Fillers vs. Applied Panels?
In our “Cabinotch Full Access” library you will find items called “Fillers” as well as “Applied Panels”, both of which are under both Base Cabinets and Top Cabinets. Both have specific uses and are commonly mistaken for the role which one another fills.
For our purposes you should notate that each is made up on 3/4” (19.1mm) material which will match the species applied under the “Exterior Material” selection upon utilizing the ‘Cabinotch-Request a Quote’ tool and will have edgebanding which matches the part being cut; for this reason, these components are always either RAW plywood or one of our Melamine options. *Note that both Fillers and Applied Panels are not automatically “Supplied” (cut or included in quote) by Cabinotch, due to these components commonly being sourced or produced in the same material that your cabinet doors will be made from.
Most of the confusion surrounding these two catalog items stems from the terminology and application for each. For the purposes of understanding this distinction, note that KCD is requiring a value for ‘depth’…For an Applied Panel, this ‘depth’ will in essence be the width of the part cut. For example an Applied Panel specified at 3/4”(19mm) Width x 42”(1066.8mm) Height x 13-13/16”(350mm) Depth, would be appropriate as a Slab/Door Panel dimension. If you require material to scribe the same cabinet being accommodated in the previous example to a wall then a good example ‘Filler’ should be ordered at 4-1/4”(107.95mm) Width x 42”(1066.8mm) Height x 3/4”(19mm) Depth. Even though you may input the ‘depth’ for a “Filler” at any value you wish, to avoid setting a ‘Distance from Wall’, Cabinotch will only produce a Filler at a 3/4”(19mm) depth, as this is the thickness of the material being used.
*As stated earlier, in order to have these parts ‘Supplied’ by Cabinotch you will need to highlight under the Edit Screen for each unit, the selection which states “(Supplied)”.
Read more -
What edges do you edgeband?
Actually, it's totally up to you. We will edgeband the front edge of all cabinet parts, and you choose whether or not we edgeband the tops and bottoms of your upper cabinets.
We provide three questions for edgebanding:
Edgeband for Front Edge of Cabinets
Edgeband for Adjustable Shelves
Edgeband for Tops and Bottoms of Upper Sides
These questions allow you to tell us you don't want us to edgeband these edges at all, or choose the color or specie of edgeband you want us to use in each location, or to let us know that you will provide the edgeband for us to use (when you need a color we do not show in our list).
Read more -
What edgeband options do you offer?
We offer Rehau PVC edgeband in their 50 most popular colors and raw veneer edgeband in the following species:
- Alder
- Cherry
- Hard Maple
- Hickory
- Red Oak
- White Oak
- Walnut
We also offer a pre-finished Hard Maple edgeband option.
If none of these meets your requirements, you have several other options. If you have your own edgebander, you can choose "None", and we will not edgeband your parts, allowing you to edgeband them with what you want, and where you want.
Another item in our list that may be helpful is our "Customer Supplied" option. If we don't have a color or type of banding that meets your requirements, then you can source the edgeband yourself and have it shipped to our plant. We will hold your job in Order status until we have received the edgebanding at our plant, then release it to the floor once the edgebanding arrives, and edgeband your parts with the edgebanding you supplied. We will then include the balance of supplied edgebanding with your shipment.
Read more -
What edgeband color matches your white melamine?
C100007 Designer White.
Read more -
What edgebanding do you use on Raw Interior Cabinets? (KCD Only)
Cabinotch matches the corresponding Raw Veneer Edgebanding to your material selection made in KCD on any Raw Interior Cabinet ordered.
For Example, If your Species selection is "Cherry", Cabinotch will use Raw Cherry Veneer edgebanding on all parts if the cabinet is designated as Raw Interior.
Read more -
How big is the pallet my parts will be shipped on?
There are three pallet sizes, one is 31" x 63", another is 46.5" x 98" and the last size is 35.5" x 95". If you have tall cabinets like a pantry, linen, or tall slab end panels, or asked us to provide your toe kick material or tall fillers for Full Access cabinetry, then we will use either the 46.5" x 98" or 34.5" x 95" pallet.
If you do not have a fork truck with long forks or fork extenders, then you might want to consider having your pallet delivered to your local FedEx terminal, and picking it up there (they will set the pallet on your trailer, or into your truck bed for you).
Read more -
* What is the best way to check-in my Cabinotch Component parts?
Ideally, you will unpack and check-in all your components as soon as they arrive to make sure nothing is damaged or missing. By doing this, you provide time to get replacements for damaged or missing parts before you are in desperate need of them.
The clear down-side to this process is the parts might be in your way if you go through this process and just stack them against a wall, so we suggest you either make or purchase carts to store your parts in that are mobile so you can move them around to get them or keep them out of your way until they are needed. Typically these carts full of parts will take up no more room than our pallet/box, so there is really no downside if you invest in the carts.
The up-side is you are not just checking the parts in, you are sorting them, and ideally you will sort them by cabinet number which will make assembly much easier and far quicker. Take a look at our Blog post on Sorting Your Cabinotch Components for a more in-depth look at this process.
Read more -
How does your standard base cabinet end panel layout?
Click on images to enlarge
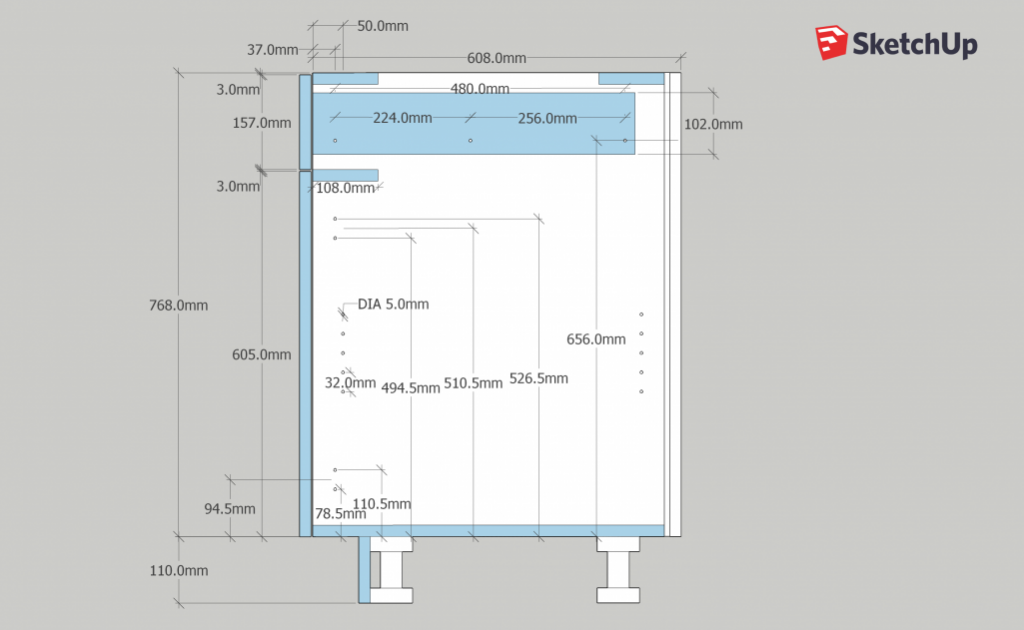
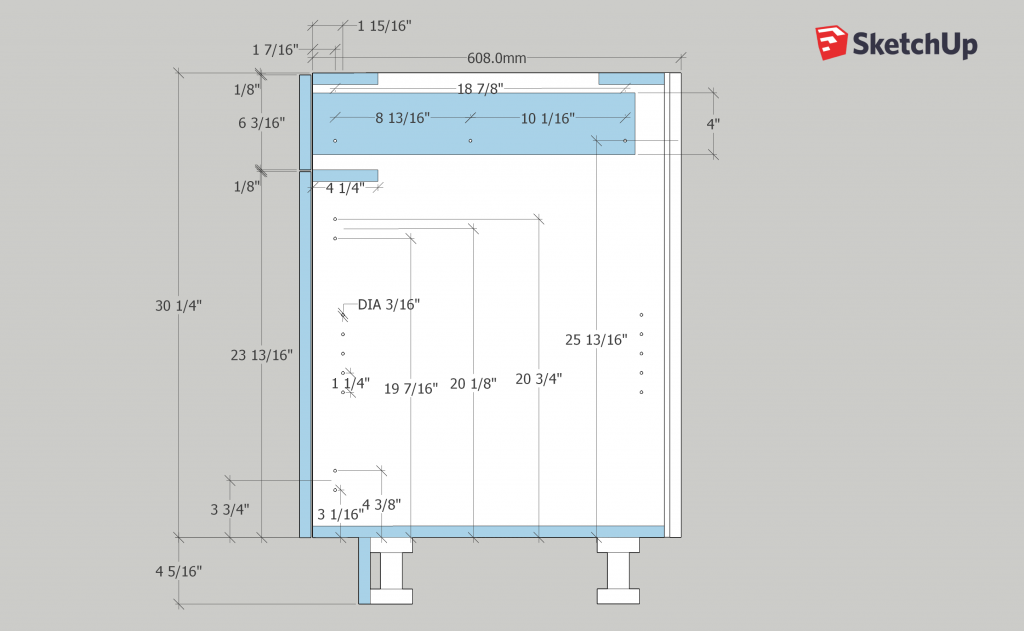 Read more
Read more -
* Which Lamello P-14 Fastener goes where?
We have found that if you put the female in the shouldered Lamello slot of your vertical parts, and the male in the shouldered Lamello slot of your horizontal parts, they do seem to go together easier.
You also want to make sure that both the male and female Lamello's are not in the slot uneven (make sure they are pushed in far enough that the face of the Lamello is on the same plane as the face or edge of your part, centered and level). If the female is in crooked, when you go to push the parts together, it will slide even more in the direction that it was out, and it will become impossible to snap the connectors together.
If you accidentally do put a Lamello in incorrectly, and you can't snap it together, if you have put a significant amount of force trying to push it together, it is best to disassemble, and then replace the male part (it is almost impossible to damage the female part, but the tines of the male part are fairly easy to damage).
UPDATE: We now insert the Lamello fasteners for you. When you receive your Cabinotch Full Access project, all fasteners will be pre-installed.
You also might find our Blog post on Full Access Assembly useful.
Read more -
Do I need to glue the joints when assembling these Full Access Cabinets?
Yes and No, depending on if you choose to use Integral Finished Ends or Applied Finished Ends. If you choose to use Integral Finished Ends, you will need to use a PUR glue (i.e., Gorilla or Titebond PUR) in each female Lamello clip. PUR glue is the best choice, and the glue joints it produces far exceed all KCMA specifications.
Your objective is to glue the fastener (I like to glue the vertical part, letting glue run down into the female Lamello fastener), so that once the glue dries, the glue fills all the space behind the tines, keeping the fastener from being able to come back apart.
If you want to run a small bead the entire length of the joint for good measure, keep the bead as thin and tight as you can as PUR glues foam, and tend to ooze out if you use too much.
If you choose to use Applied Finished Ends, the you will find all of your unfinished ends will have 3mm pilot holes so you can screw your cabinets together. If you choose this route, you do not need to glue your cabinets together. Even if you do choose to use Integral Finished Ends, you can skip gluing all of your unfinished ends as you can screw them together.
Read more -
What screws should I use to assemble my cabinets?
The Hafele 010.72.950 screw is the best I have used. This is a #6 X 1-3/4" screw with countersinking nibs on head, self-cutting tip, is available with Square or Phillips drive and in a Black Oxide or Zink-plated finish. A #6 screw is a better choice than a #7 or #8. Both will telegraph the screw thickness on particle core material on occasion, and there is always the potential of knifing open of a panel when using a larger shank screw.

A #6 screw is a better choice than a #7 or #8. Both will telegraph the screw thickness on particle core material on occasion, and there is always the potential of knifing open of a panel when using a larger shank screw.
Read more -
Are there any specialty tools I will need to assemble my Cabinotch Full Access Cabinetry?
Yes, a dead blow mallet is an essential tool for assembling Full Access cabinetry. You will need it to:
Tap the cabinet parts into alignment (the Lamello fastener has about 2mm of lateral adjustment).
Knock the leg leveler sockets into the bottoms of your base and tall cabinet bottoms.
Drive the suspension blocks into the two 10mm holes.
Read more -
* What is the best assembly sequence for Cabinotch Full Access Cabinetry?
The best way to assemble most cabinets is to lay one of the two side panels down flat on a level table, then snap all the horizontal parts into the side panel (they will be horizontal once you stand the cabinet up into it's upright and normal position).
Next, lay the second side panel on top of the horizontal parts, and align all the fittings, then you can gently tap them with your fist or the dead blow mallet (don't try to force them).
Then use the dead blow mallet to lightly tap all your parts into alignment (the Lamello clips allow approximately 3mm (1/8") of lateral adjustment).
For a step by step look at the assembly process with images, take a look at our Blog post on Full Access Assembly.
Read more -
Why are there 15mm holes in the bottom of my Base Diagonal and Piecut Corner Cabinets?
Another great question. Several reasons create the need to have these holes in the bottoms of your specialty corner cabinets. From our perspective (manufacturing), we can only machine one side of a part, and this particular part needs to be machined on two sides if you choose to utilize leg levelers (the leg levelers require a 15mm hole to attach the legs, but we also have to groove the other side of the part for the backs).
To solve the need to machine on both side in the absence of the ability to do so, we choose to through bore the leg leveler holes (so we machine the interior face, but through bore the leg leveler holes so they can be used from the exterior face).
From the users perspective, it is very difficult to reach the back leg(s) of either of these specialty cabinets, and by through boring these holes, you can adjust this hard to reach leg or legs from inside the cabinet (just stick a long Philips head screwdriver down through the hole, and you will find a star shaped bottom of the foot that will allow you to adjust using the screwdriver).
Once you are done leveling your cabinet, you can use an 18mm peel and stick FastCap to cover these holes.
Read more -
How do I assemble my Base Piecut Corner Cabinets?
For the most part, assembling a Cabinotch Base Piecut Corner cabinet is just like assembling any other Cabinotch Full Access Base Cabinet, with the exception that this cabinet has a two piece top and bottom.
The reason we choose to do this is it allows the tops and bottoms to be edgebanded on our automatic edgebander, providing a much better looking glue line, and superior glue adhesion. The L-Shape front notch of a one-piece unit requires hand edgebanding.
First, this is what you are attempting to assemble.
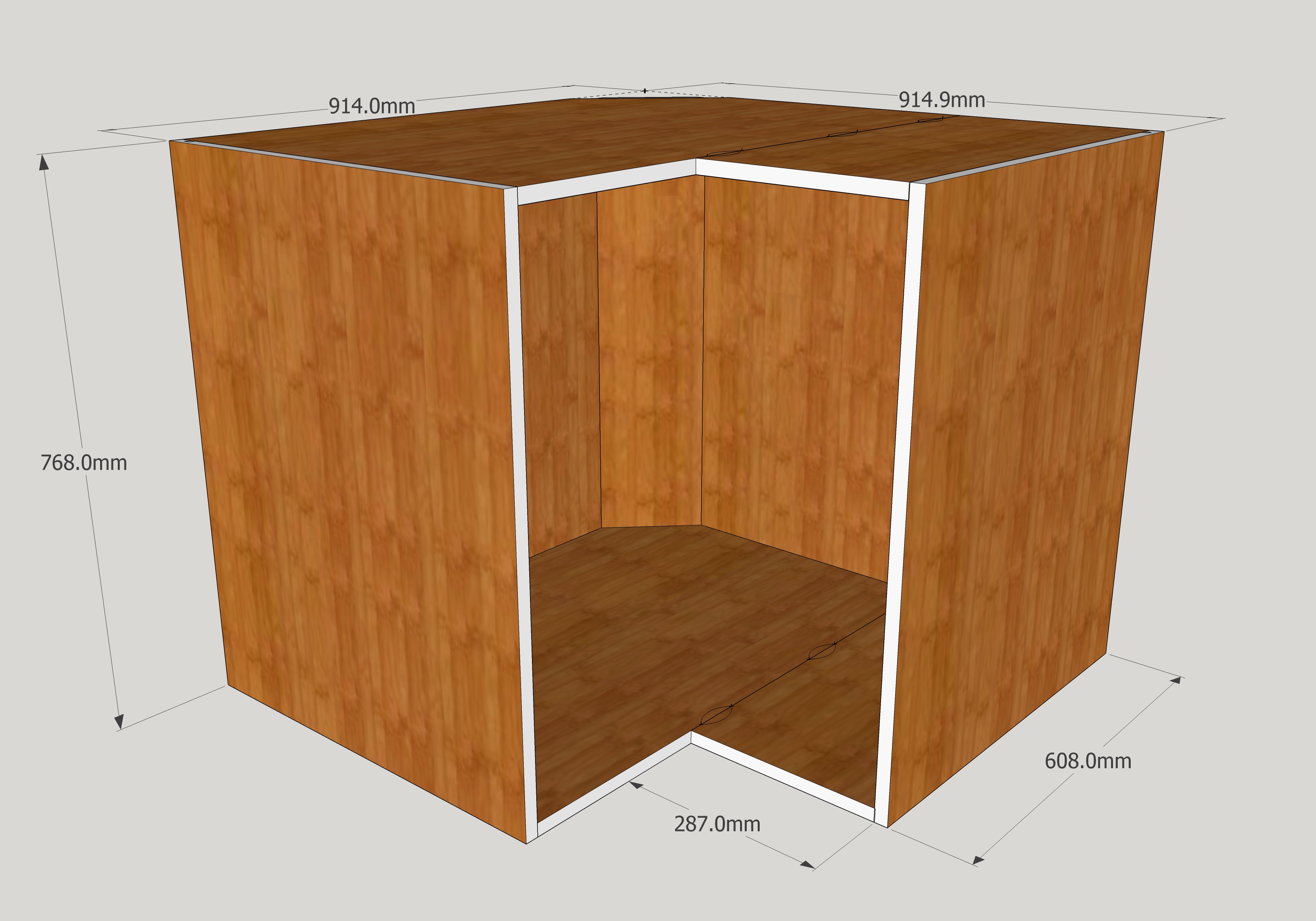
There are two pieces that make the top and two pieces that make the bottom, and they are put together by adding a PUR glue to the female Lamello, and then snapping the two parts together.
For the cabinet itself, it should not be a problem to go ahead and assemble the cabinet even though this glue is not dry, but once you are done assembling the cabinet, you should let the glue set for a couple hours before stressing the joint you added glue to.
To help you with orienting the parts, the following image should provide you with the layout, and how all the parts go together.
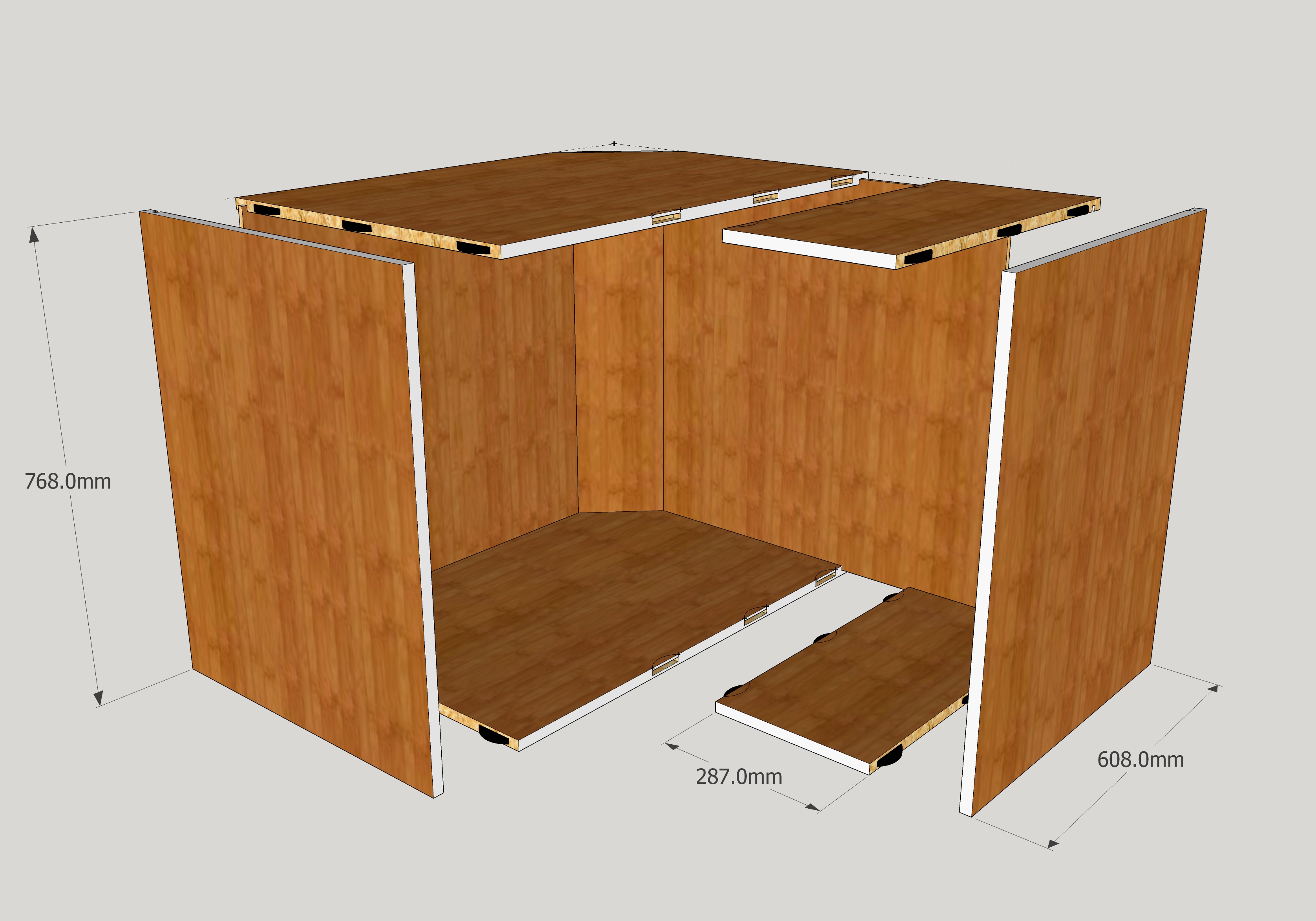
More often than not, these cabinets end up with Lazy Susan units installed in them, but if you choose to have adjustable shelves, you will need to glue the joint between the two parts that make up the L-Shaped adjustable shelf with PUR glue, and let the glue setup completely before installing the adjustable shelves in the cabinet.
Here is another view that might help. The X-Ray view lets you see through the parts so you can see the machining.
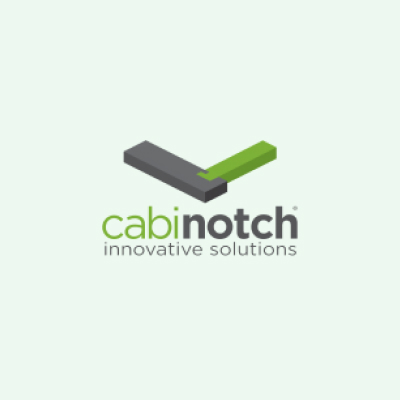 Read more
Read more -
Why is there a 10mm (approximately 3/8") space behind my Full Access cabinet backs?
Two reasons. First, to accommodate the hanging rail for the Camar Suspensions System, but even if you choose not to utilize the Suspension System, you will still have this 10mm space we like to refer to as Back Scribe.
From the name, you have probably already guessed the second reason for the 10mm space behind the back. Building are almost always framed with wood, and walls made from wooden studs are not only seldom plumb, they are seldom straight (they have humps and bows in them).
The 10mm Back Scribe gives you some breathing room to scribe cabinets to bad walls when needed. And on occasion, you will find it useful for the plumbers loop de loop trick to not run drain pipes through the bottom plate of a wall, this extra 10mm of space might be just enough to keep you from butchering another of your awesome cabinets.
Read more -
Why should I use Leg Levelers?
Leg levelers greatest attribute is that you can get your Full Access cabinetry perfectly level, regardless of the floor and wall conditions (with Full Access cabinetry, it is imperative that your cabinets are level and plumb if you want your doors to operate and look proper, 3mm or 1/8" reveals are very unforgiving).
Another attribute that most appreciate is that the cabinets are fully supported on all four corners, not just at the front where they might be shimmed, and then dependent on the shear strength of the screws at the back. In the age of stone counter-tops, which are extraordinarily heavy, this is more important than it was even a few years ago.
While we are on the topic of heavy stone counter-tops, it's nice to know that the sockets that receive the legs are actually partially under the end panels, transferring the weight of the counter-tops to the floor rather then the cabinets joints.
Perhaps the greatest attribute of all is that if there is a water incident in the room where the cabinets are installed (pretty common in kitchens and baths), even if it is only a minor incident like a leaking ice maker, faucet or dishwasher, the cabinets will not be damaged. Only the toe kick will get wet, and it can either be removed to dry, or easily replaced.
Many people appreciate that the toe kick can be removed if there is ever a need to access the space under the cabinets. To have the ability to add or reroute plumbing pipes or electrical wires, or get at heat and air ducting can be a very useful thing, not to mention you just might want your bug man to be able to get at that space when you have the inevitable rodent issue.
From the manufacturing perspective, leg levelers allow us to get 6 base end panels out of a single sheet, where full height toe notched ends only yield 4 base end panels. This extra material yield translates to lower material cost, and thus lower cabinet cost than it would be otherwise.
Read more -
Why should I use the Suspension System for my Upper Cabinets?
Like Leg Levelers, the Suspension System, which consists of steel rail you mount on the wall and suspension blocks that install in the upper corners of the wall cabinets, you can get your wall cabinets perfectly level and plumb. Again, 3mm or 1/8" reveals between doors and drawer fronts are very unforgiving.
One frequently overlooked feature of the Suspension System is that it allows for a single man installation crew (the modular nature of Full Access cabinetry allows for a single man delivery if you ever get tired of paying people to look at the back of a windshield on the way to and from the job-site each day).
The Suspension Blocks have two screws in the face of the block, the upper screw allows you to raise and lower the cabinet, the lower screw allows you to plumb the cabinet. Once you have the cabinets level and plumb, you simply slide covers over the block, making it aesthetically appealing (if the house settles over time, the Suspension Blocks allow the cabinets to be tweaked to accommodate for the settling).
Read more -
Where do I locate the Suspension Rail on the wall for my Upper Cabinets?
It's best to first find the highest point of the floor in the room, then measure up to the top of your upper cabinetry and make a mark if you will be using a laser to install, or draw a level line where ever upper cabinets will be installed.
To locate the center line of the suspension rail, simply measure down 56mm (2 1/4") from the upper line you just marked and make a second mark if you will be using a laser to install, or draw a second level line where ever upper cabinets will be installed.
Tip: The Stabila brand of levels just happens to be 56mm wide/tall, so if you use that brand of level, or you find your favorite brand just happens to be 56mm wide/tall, then you can position to trace the top line where the top of your upper cabinets will be at the top of your level, and the bottom line at the bottom of your level.
Cut your suspension rail to length to fit where ever upper cabinets will be installed, making any joints fall on a stud.
Center the screw holes of the suspension rail on this second line and screw the rail at each stud (you can shim the rail if the wall has bows in it). Attaching the end of the rail with toggle bolts if there is no stud in that location.
Read more -
Why do I have to hinge my doors in KCD?
If you are a Cabinotch Face Frame user, it might seem a little odd that you have to hinge your doors in the Cabinotch Full Access Library for KCD.
Well, there is actually a very good reason for that. In the face frame world, there is no machining for hinges, but in the Full Access world, we actually machine two 5mm holes 32mm apart for Euro Hinge Plates (ideally you will purchase Hinge Plates that already have a 5mm Euro screw started, or utilize a split dowel). So, if you do not add the hinging, then we do not know where to machine the hinge plate holes.
Hinging your doors can be done in multiple ways:
- All at once by going to Doors > Add Handles + Hinges (I don't recommend this method as it may hinge one or more doors incorrectly, and if you don't notice it, that may cause you some grief later).
- One at a time by going to Doors > Change 1 Hinge.
- One at a time by holding the Shift key and clicking on the primary button of your mouse (my preferred method).
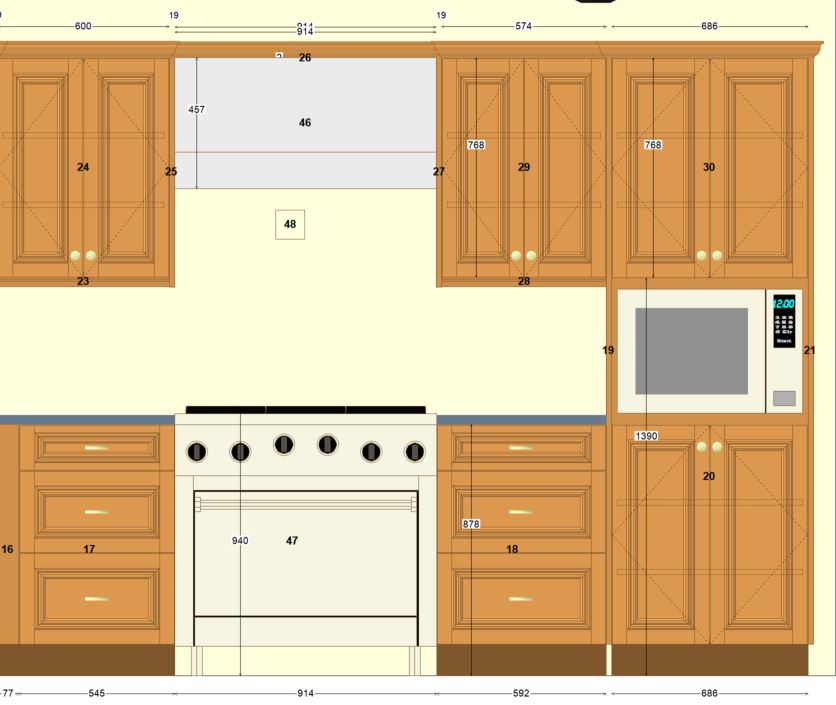
Moral of this story, if you don't see the hashed lines like the ones in the image shown, you will NOT have hinge plate holes machined in the side panels of your cabinetry.
Read more -
Where do I bore my Hinge Holes in my Doors?
The hinge holes should be bored an equal distance from each end of your doors. Bore a hinge cup hole (size and depth determined by your brand and model of hinge, typically these holes are 35mm in diameter, and 13mm deep) at the location you chose while making your 'Request a Quote' selections in KCD.
- If you answered the Door Hinge Location question with 3.75 - 94.5mm, then bore your doors at 94.5mm (3-3/4") from each end of the door.
- If you answered the Door Hinge Location question with 3, then bore your doors at 76mm (3") from each end of the door.
- If you answered the Door Hinge Location question with 4, then bore your doors at 102mm (4") from each end of the door.
Read more -
What Reveals should I use on Corner/Diagonal Cabinets?
Cabinotch recommends using a 15mm reveal to ensure the door has enough clearance to clear adjacent doors .
Read more -
Do I have to use any particular brand of Hinge?
Euro hinges are pretty universal when it comes to the standard hinge application (standard hinge plates are 37mm from the face of the cabinet to the center of the 5mm holes), but when you get into specialty cabinets like the Blind Corner Cabinet, Pie-cut Corner Cabinet, Diagonal Corner Cabinet, Angled Cabinet and Clipped Cabinet, you will need special application hinges, and for these specialty hinges there are no universal locations for the two 5mm hinge plate holes. In an attempt to keep our options to a bare minimum, we have chosen to make all the machining for these special application hinge plates align with the Blum brand of hinge. If you have any trouble sourcing them, you can actually purchase them from us during the check out process.
Read more -
What Hinge and Hinge Plate should I use?
Good question, and I have a simple, but long answer for you.
Since we can't accommodate for all the various brands and models, we had to settle on a single brand (Blum), and you should be able to use any of the various models for each application I will describe below.
For Typical Doors on a Typical Cabinet, we are boring the two 5mm hinge plate holes 37mm back from the front edge of the cabinet, so you could potentially use any brand and model you want (every Euro hinge manufacturer has a hinge for this application, and the 37mm setback is universal).
Since we have chosen the Blum brand, then we recommend the 71B3590 110 degree INSERTA hinge with the 174H7100E 0mm EXPANDO plate.
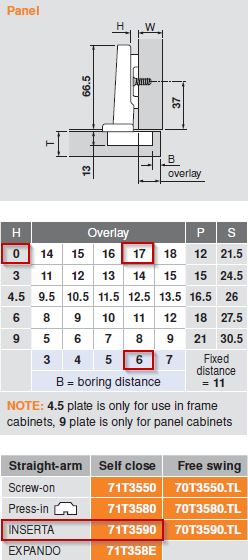
For Blind Corner Cabinets, we recommend the 79B9590 inset blind INSERTA hinge with the 174H7130E 3mm EXPANDO plate.

For Diagonal Corner Cabinets, we recommend the 79B3598 45 degree INSERTA hinge with the 174H7100E 0mm EXPANDO plate. Be sure to review your reveals on your Diagonal Corner Cabinets before ordering your doors. If you have any questions, please reach out to Customer Service.
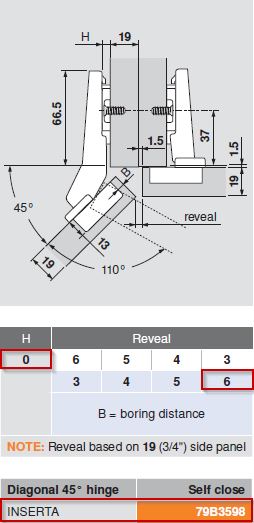
For Angled Cabinets (this is the cabinet that is shaped like a Triangle), we recommend the 79B3490 negative angle INSERTA hinge with the 175H7190 9mm EXPANDO plate and the 181.6130 Spacer.
<
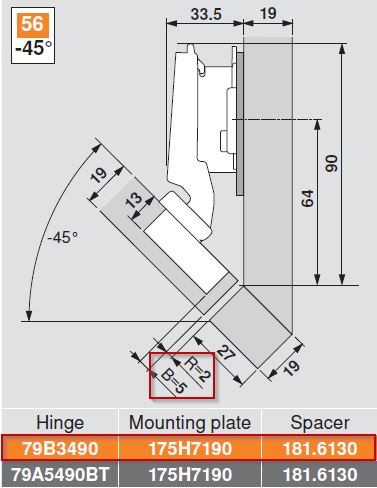
For Clipped Cabinets that are hinged on the short/shallow side, we recommend the 79B3598 45 degree INSERTA hinge with the 174H7100E 0mm EXPANDO plate (same hinge and plate used on a Diagonal Corner Cabinet).
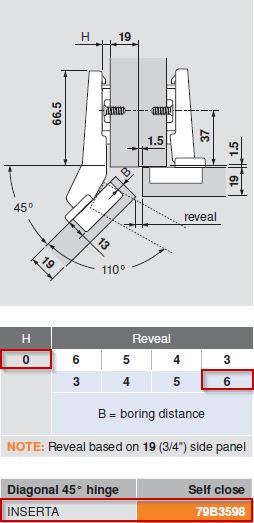
For Clipped Cabinets that are hinged on the long/deep side, we recommend the 79B3490 negative angle INSERTA hinge with the 175H7190 9mm EXPANDO plate and the 181.6130 Spacer (same hinge and plate used on Angled Cabinets).

For a Piecut Corner Cabinet, we recommend the 71T7540N01 155 degree INSERTA hinge with the 174H7100E 0mm EXPANDO plate.
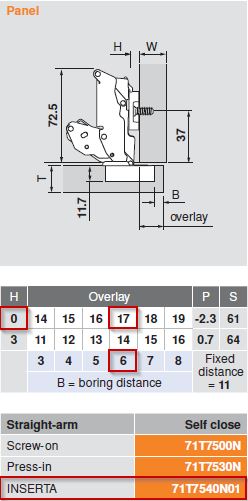
For attaching the two Piecut Corner Cabinet doors together, we recommend the 79T8530.10 Bi-fold PRESS-IN hinge with the 174H7100E 0mm EXPANDO plate for Flat Panel Doors or the 175H6000 frame adapter plate for 5 piece doors.
Read more -
How many Hinge Plates will you machine for?
Good question, and I have a somewhat simple answer for you.
- We will machine for 2 hinge plates if your door is 42" tall or less.
- We will machine for 3 hinge plates if your door is 62" tall or less.
- We will machine for 4 hinge plates if your door is 82" tall or less.
- We will machine for 5 hinge plates if your door is over 82" tall.
Read more -
What are my Drawer Guide options?
Currently we only machine for Blum Undermount Drawer Guides. Blum Drawer Guide Specifications PDF
Read more -
Where are the Drawer Guide holes located?
The images below illustrate the drawer guide hole locations for a three drawer stack cabinet using the most common reference point (from the bottom of the drawer front to the center of the 5mm drawer guide hole).
For all drawers that are not in the bottom position, the center of the 5mm holes will be 48mm from the bottom of the drawer front.
For bottom drawers, the center of the 5mm holes will be 58mm from the bottom of the drawer front (to clear the cabinet bottom).
Click Image to Enlarge
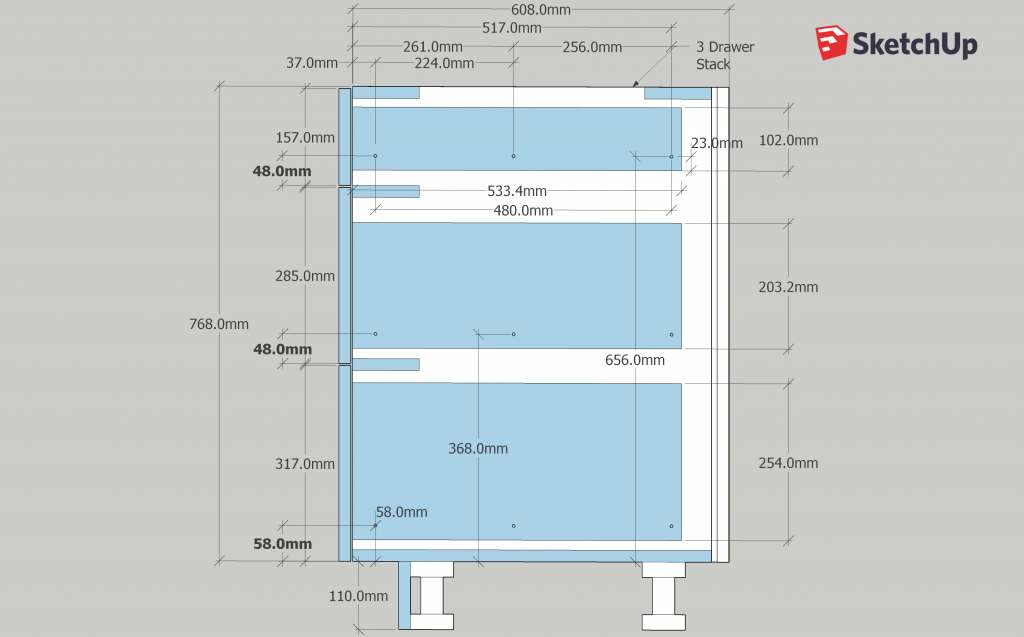
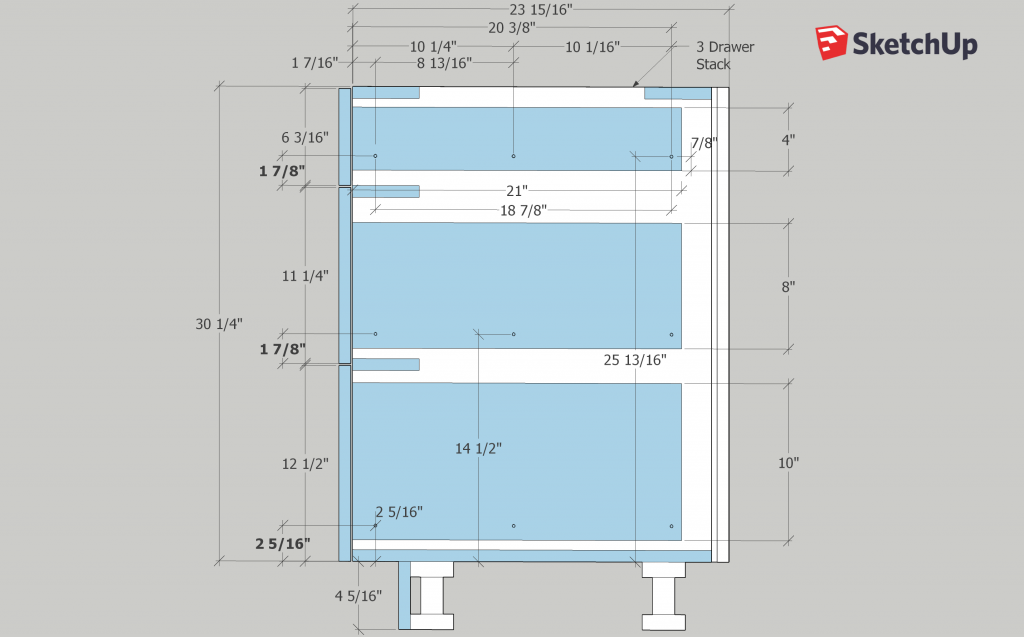
These images also illustrate the front to back positions of the 5mm drawer guides holes for a 608mm (23-15/16") deep base cabinet. These holes are positioned based on the drawer guide depth, and for the deeper drawer guides, there are three holes, where the shallow drawers only have two.
The shallowest under-mount drawer guide that Blum makes is a 9" slide, the shallowest cabinet that a 9" drawer guide will fit into is a 294mm (11-1/2"). In KCD, we will not allow you to make any cabinet that has a drawer in it less then 294mm (11-1/2") deep. The following is the drawer guide hole locations front to back for all the various depth drawer guides.
For cabinet depths from 294mm (11-1/2") to 355mm (13-15/16") we will machine for a 9" under-mount drawer guide. There will be one hole at 37mm from the front edge of the cabinet, and a second hole 192mm from the first hole.
For cabinet depths from 356mm (14") to 431mm (16-15/16") we will machine for a 12" under-mount drawer guide. There will be one hole at 37mm from the front edge of the cabinet, and a second hole 192mm from the first hole.
For cabinet depths from 432mm (17") to 507mm (19-15/16") we will machine for a 15" under-mount drawer guide. There will be one hole at 37mm from the front edge of the cabinet, and a second hole 128mm from the first hole, and a third hole 192mm from the second hole.
For cabinet depths from 508mm (20") to 584mm (22-15/16") we will machine for a 18" under-mount drawer guide. There will be one hole at 37mm from the front edge of the cabinet, and a second hole 224 mm from the first hole, and a third hole 192mm from the second hole.
For cabinet depths from 585mm (23") to 661mm (25-15/16") we will machine for a 21" under-mount drawer guide. There will be one hole at 37mm from the front edge of the cabinet, and a second hole 224mm from the first hole, and a third hole 256mm from the second hole.
For cabinet depths from 662mm (26") and deeper, we will machine for a 24" under-mount drawer guide. There will be one hole at 37mm from the front edge of the cabinet, and a second hole 224mm from the first hole, and a third hole 128mm from the second hole.
Read more -
Where do I position my Drawer Fronts on my Drawer Boxes?
Side to side reveal should always be even (centered). To position your drawer box on your drawer front top to bottom, the bottom reveal of a bottom drawer should be 35mm (1-3/8"), the bottom reveal of all other drawers should be 25mm (1").
Click Images to Enlarge
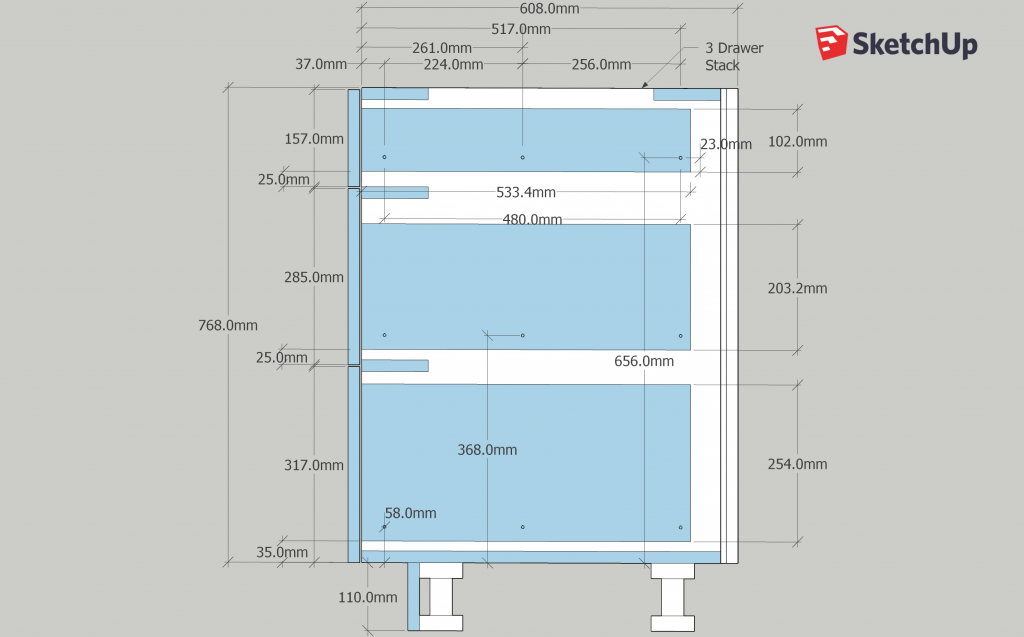
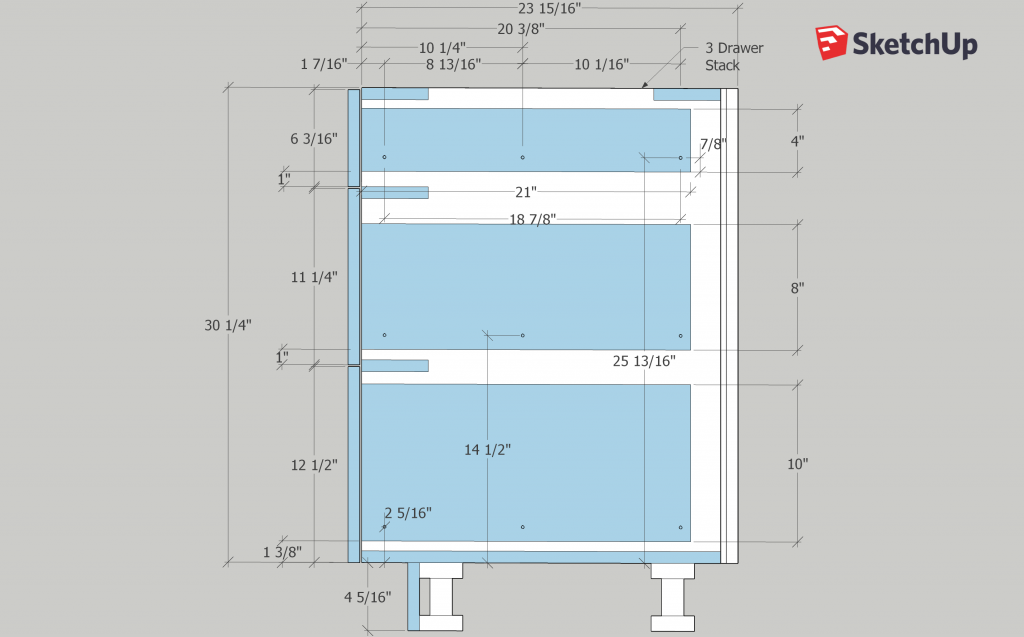 Read more
Read more -
How deep (front to back) will my Drawer Boxes be?
The shallowest under-mount drawer guide that Blum makes is a 9" slide, the shallowest cabinet that a 9" drawer guide will fit into is a 294mm (11-1/2"). In KCD, we will not allow you to make any cabinet that has a drawer in it less then 294mm (11-1/2") deep.
For cabinet depths from 294mm (11-1/2") to 355mm (14") we will machine for a 9" under-mount drawer guide, and the drawer box depth will be 9".
For cabinet depths from 356mm (14-1/16") to 431mm (17") we will machine for a 12" under-mount drawer guide, and the drawer box depth will be 12".
For cabinet depths from 432mm (17-1/16") to 507mm (20") we will machine for a 15" under-mount drawer guide, and the drawer box depth will be 15".
For cabinet depths from 508mm (20-1/16") to 584mm (23") we will machine for a 18" under-mount drawer guide, and the drawer box depth will be 18".
For cabinet depths from 585mm (23-1/16") to 661mm (26") we will machine for a 21" under-mount drawer guide, and the drawer box depth will be 21".
For cabinet depths from 662mm (26-1/16") and deeper, we will machine for a 24" under-mount drawer guide, and the drawer box depth will be 24".
Read more -
What height Drawer Box will my cabinets have if I purchase my drawer boxes from Cabinotch?
Drawer Box height (the exterior height of the drawer box from bottom to top) will be determined by the Drawer Front height, and are as follows:
For drawer front heights from 117mm (4-5/8") to 146mm (5-3/4"), the drawer box will be 64mm (2-1/2") tall (height).
For drawer front heights from 147mm (5-49/64") to 180mm (7-7/64"), the drawer box will be 102mm (4") tall (height).
For drawer front heights from 181mm (7-1/8") to 205mm (8-5/64"), the drawer box will be 127mm (5") tall (height).
For drawer front heights from 206mm (8-3/32") to 256mm (10-5/64"), the drawer box will be 152mm (6") tall (height).
For drawer front heights from 257mm (10-3/32") to 309mm (12-5/32"), the drawer box will be 203mm (8") tall (height).
For drawer front heights from 310mm (12-11/64") and taller, the drawer box will be 254mm (10") tall (height).
*The one exception to these rules in our "Cabinotch Full Access" (KCD Library) are the 'Base Knee Space Drw' and 'Vanity Knee Space Drw' units. In order to get the MINIMUM Valid drawer box of 2-1/2" you will need to specify the cabinet height as 4-3/4" with no more than 1/8" top reveal and a bottom reveal of 0"
Read more -
KCD Release Notes - 2018-Current
*These release notes are those produced by KCD which are specific to Cabinotch®. For release notes prior to 2018, please reference those published inside KCD Software via Help → View Release Notes.
10.097 – 11.8.21
- Updated Cabinotch Species choices for face frame cabinets
- NEW option for ‘Hard Maple Primed’ under ‘Species’ choice set at Cabinotch® – Request a Quote screen.
Cabinotch® is now offered a “Universal”, water based, white primed finish on Faceframes, Finished Ends, and Interior of cabinets drawn in either the “Cabinotch” or “Cabinotch Overlay” faceframe libraries.
- Added construction method choice for Cabinotch Faceframe Cabinets
- NEW option for ‘DADO’ under ‘Construction Method’ choice set at Cabinotch – Request a Quote screen.
10.096 – 1.13.21
- Updated internal specifications for Conestoga™ link in “Cabinotch® - Request a Quote” system
- Updated Drawer Box pricing for Cabinotch® in “Request a Quote” system
- Updated Species and (interior) Box Species choices for Cabinotch® faceframe cabinets
10.088 – 3.6.19
- Added ability to order Conestoga™ doors for Cabinotch® cabinets in “Cabinotch® - Request a Quote” system.
10.083 – 4.23.18
- Modified default sizes and allowed sizes for “Cabinotch Full Access” cabinets.
- Added “Base 2 Horizontal Drws over 2/3 Drws” cabinets to “Cabinotch Full Access” library.
10.082 – 3.16.18
- Added “Vanity 2 Drawer” cabinet to “Cabinotch Full Access” library.
- Changed name of “Mid Shelf” and “Mid Rail” adjustments to “Fixed Shelf” for 2-opening cabinets in “Cabinotch Full Access library.
- Adjusted Molding Overlap for Top Applied End cabinets in “Cabinotch Full Access” library.
- Added “Edgeband for Adj Shelves” and “Edgeband for Top and Btm of Upper Cabinet Sides” settings to “Cabinotch® - Request a Quote” system *Specific to “Cabinotch Full Access” library
- Added “No-Integral Kick with Toe Notch” to list of “Leg Leveler Machining” choices for “Cabinotch®- Request a Quote” system *Specific to “Cabinotch Full Access” library.
Read more - Updated Cabinotch Species choices for face frame cabinets